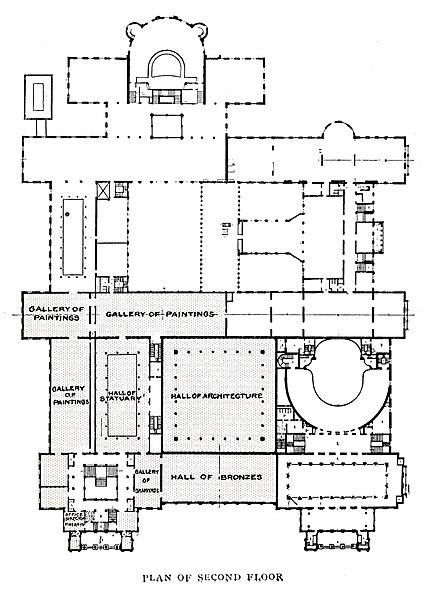



| Description | English: The Carnegie Institute, Pittsburgh, in 1910 |
| Date | 1910 |
| Source | Catalogue of the Fourteenth Annual Exhibition at the Carnegie Institute (https://archive.org/details/catalogueofannua14carn/page/2/mode/2up) |
| Author | Anonymous |





| Description | English: The Carnegie Institute, Pittsburgh, in 1910 |
| Date | 1910 |
| Source | Catalogue of the Fourteenth Annual Exhibition at the Carnegie Institute (https://archive.org/details/catalogueofannua14carn/page/2/mode/2up) |
| Author | Anonymous |
“The above design is very perfect in its plan, and contains all the requirements for internal comforts, with considerable stylishness externally. It is of a model which is much used, and the beauty will depend upon the proportion of its parts and the correctness of its detail.”
First Story.—A parlor, 1.3 feet by 30 feet 3 inches; B hall, 13 feet by 13 feet; C sitting-room, 13 feet by 16 feet 9 inches; D dining-room, 12 feet by 24 feet 6 inches; E kitchen, 11 feet 6 inches by 16 feet; F scullery, 8 feet 9 inches by 14 feet; G, H, porch.
Second Story.—I chamber, 15 feet 10 inches by 11 feet 8 inches; J chamber, 16 feet 10 inches by 13 feet; K chamber, 13 feet 8 inches by 13 feet; L chamber, 12 feet by 20 feet; M chamber, 11 feet 3 inches by 16 feet 8 inches.
| Description | English: Design for a house by Isaac H. Hobbs. |
| Date | 1867 |
| Source | Godey’s Lady’s Book (https://archive.org/details/godeys-1867-v-75/page/272/mode/2up?view=theater) |
| Author | Isaac H. Hobbs |


| Description | English: Plan of a “Venetian summer residence,” by Isaac H. Hobbs, for Godey’s Lady’s Book and Magazine |
| Date | 1860 |
| Source | Godey’s Lady’s Book and Magazine (https://archive.org/details/godeys-1860-v-61/page/186/mode/2up) |
| Author | Isaac H. Hobbs |
Create a website and earn with Altervista - Disclaimer - Report Abuse